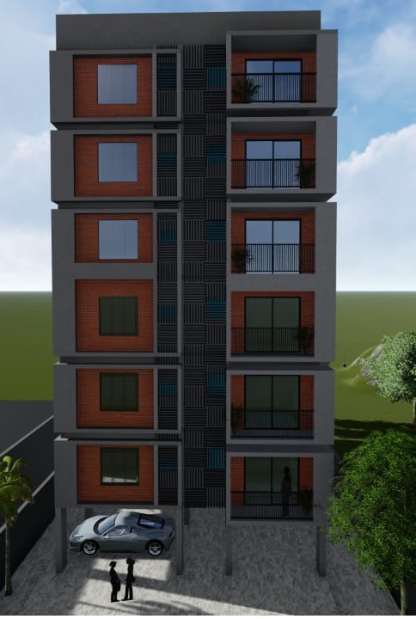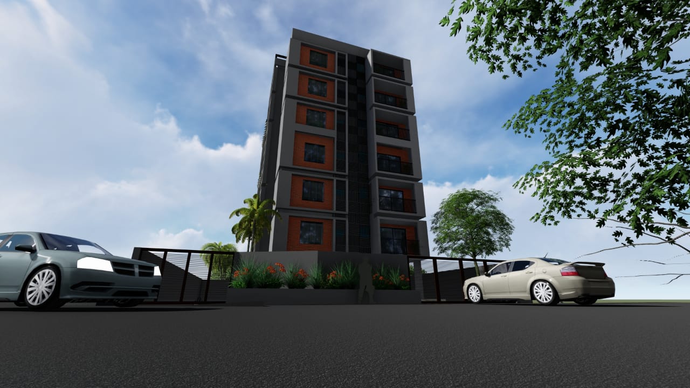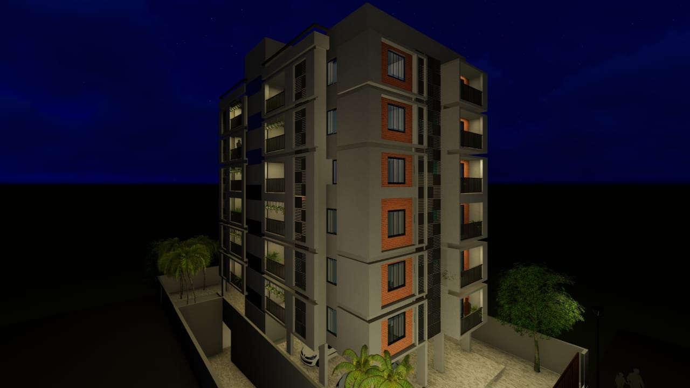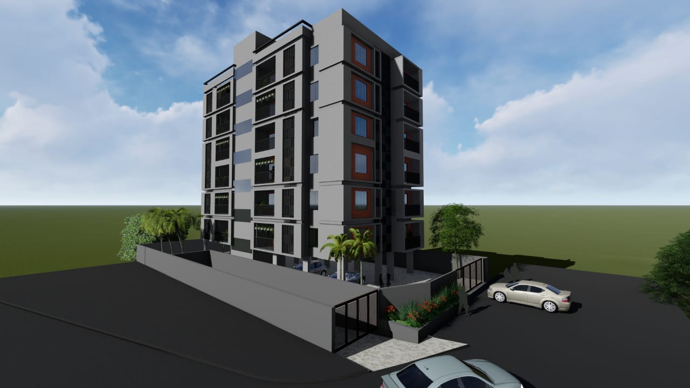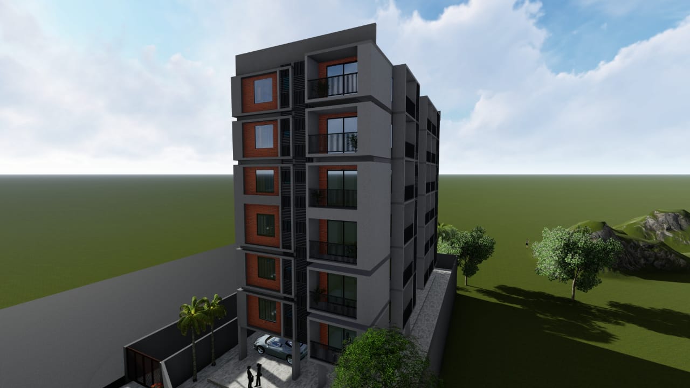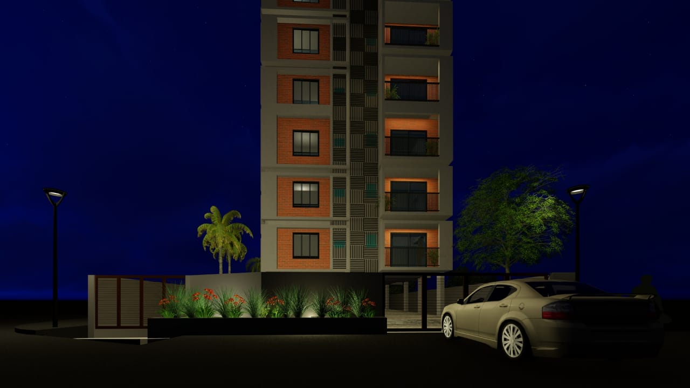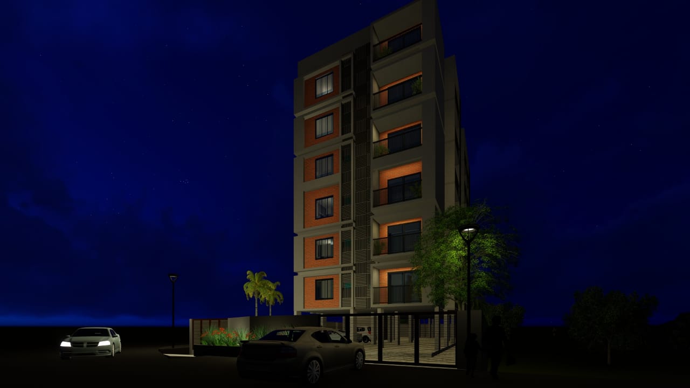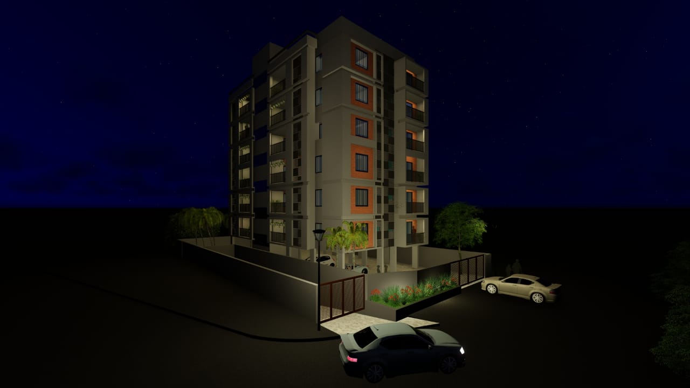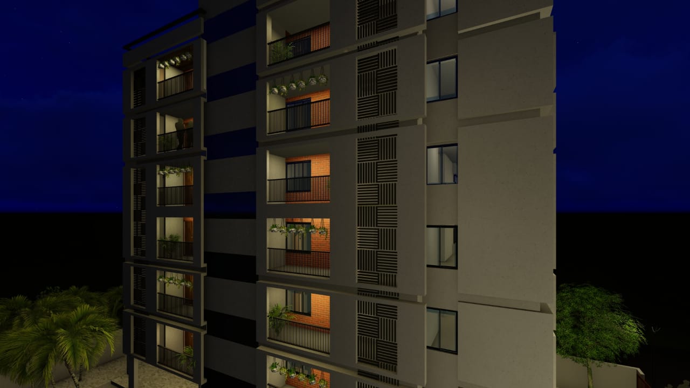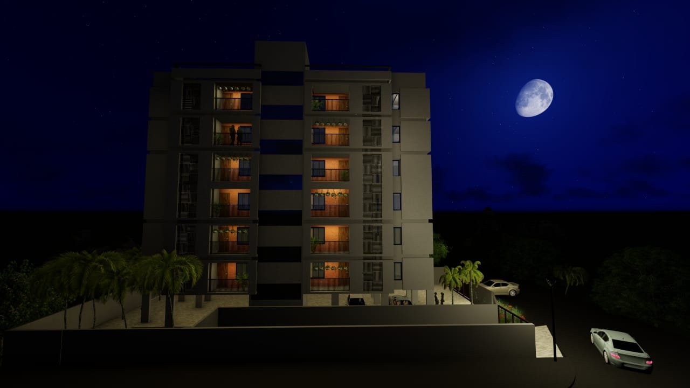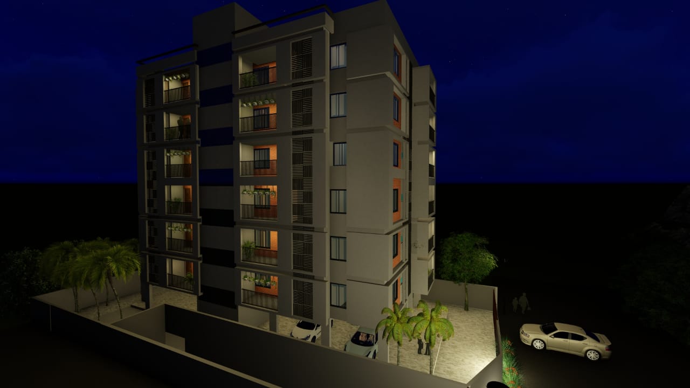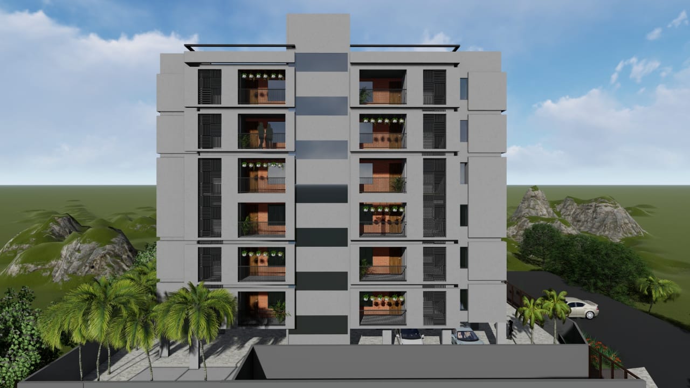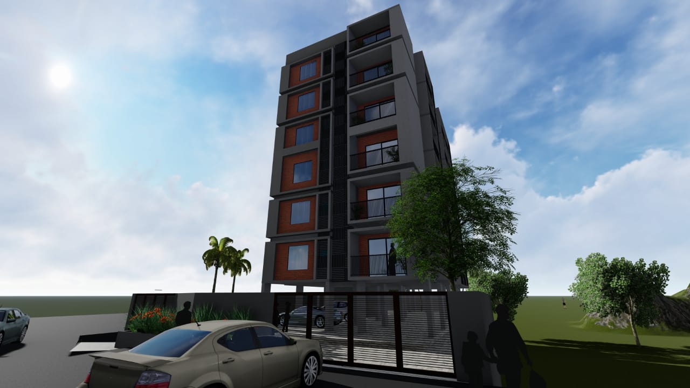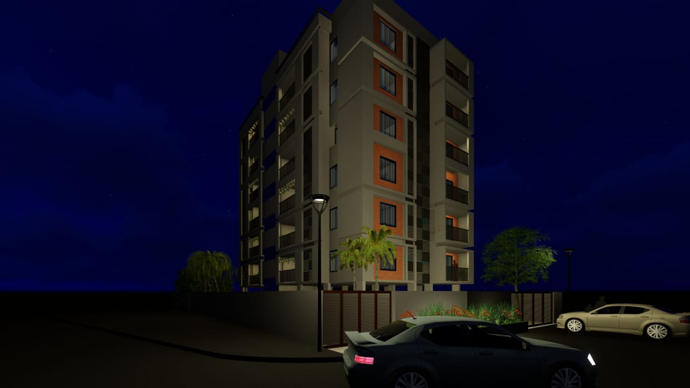Atharva Sanchit
(Mali Colony) – Residential Project
Atharva Sanchit
Placed against the backdrop of lush green military cantonment, Atharva Sanchit integrates nature with city living. Opening out to spectacular views it is a well thought out design that bestows good natural light and ventilation throughout. All the apartments are graced with cozy balconies from which residents can enjoy the most beautiful pallets of sunrise and sunsets.
Project Specifications Residential
- Vitrified tiles for living, dining, kitchen and bedroom.
- Anti-skid, Ceramic floor tiles for toilets and utilities.
- Granite kitchen platform with stainless steel sink.
- Jaguar or equivalent sanitary fittings and concealed piping
- Jaguar wall hung commode with soft close seat
- Ivory powder coated, aluminium sliding window with 2 glass and a mosquito mesh.
- Masonite door shutters for main door, utility and balcony.
- HDF door shutters for bedrooms.
- FRP door shutters for toilets.
- Concealed wiring with modular switches.
- T.V., AC, Refrigerator and telephone points in living room, bedroom and kitchen.
- Electrical and plumbing provisions for water purification.
- Gypsum punning and lustre paints for all internal walls.
- Milano type texture externally for the building.
